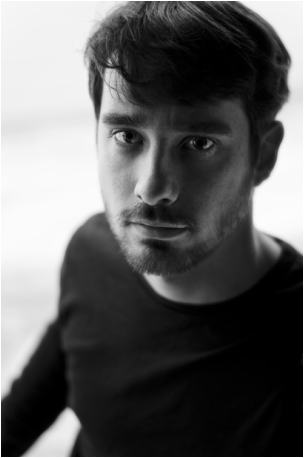Who am I?

My name is Aitor Rodriguez Godoy, and I'm from the north of Spain.
I have studied 'Arquitectura Técnica' at the University of Basque Country (UPV) or what is known in the U.S. as Architectural Engineering / Building Engineering.
Also, I have a degree in Mechanical Design, acquired at the trade school IEFPS Bidasoa, in Spain.
Since I was little, I've had a passion for all kinds of drawing techniques, design and architecture, and that's exactly the reason why I decided to pursue my career in the following way.
In 2008, after my graduation in Mechanical Design, I worked in Finland as a Mechanical Designer developing components for heavy duty harbor cranes before starting my architectural degree in Spain. And it was in that moment when I realized that I wanted to lived abroad.
In the summer of 2011, I moved to the United States and began working as a Mechanical Designer first, and as an Industrial Engineer second in the industrial air compressor manufacturing field.
In 2016, I switched and start working as a REVIT Designer for the health industry, designing lifting installations mainly for hospitals.
I began using different CAD and 3D Design software when I was 16, and I have been working on multiple projects with BIM technology the last few years.
I have studied 'Arquitectura Técnica' at the University of Basque Country (UPV) or what is known in the U.S. as Architectural Engineering / Building Engineering.
Also, I have a degree in Mechanical Design, acquired at the trade school IEFPS Bidasoa, in Spain.
Since I was little, I've had a passion for all kinds of drawing techniques, design and architecture, and that's exactly the reason why I decided to pursue my career in the following way.
In 2008, after my graduation in Mechanical Design, I worked in Finland as a Mechanical Designer developing components for heavy duty harbor cranes before starting my architectural degree in Spain. And it was in that moment when I realized that I wanted to lived abroad.
In the summer of 2011, I moved to the United States and began working as a Mechanical Designer first, and as an Industrial Engineer second in the industrial air compressor manufacturing field.
In 2016, I switched and start working as a REVIT Designer for the health industry, designing lifting installations mainly for hospitals.
I began using different CAD and 3D Design software when I was 16, and I have been working on multiple projects with BIM technology the last few years.
Also, over the past few years I discovered my love for photography, and I've been doing sporadic jobs as a freelance photographer in my free time as well.
Now, I'm looking for opportunities that will let me develop my architectural skills and will shift my focus to this professional field. My goal is to gain experience and potentially get my Masters Degree in Architecture.
Now, I'm looking for opportunities that will let me develop my architectural skills and will shift my focus to this professional field. My goal is to gain experience and potentially get my Masters Degree in Architecture.
Please, take a look at some of my work by clicking on the 'Architecture Portfolio' tab to navigate through my portfolio.
If you want to see some of my 3D designs, you will find both renders and interactive 3D for the different software I have learned as well.
If you want to see some of my 3D designs, you will find both renders and interactive 3D for the different software I have learned as well.
Skills
Design
Graphics
Data Management Systems












